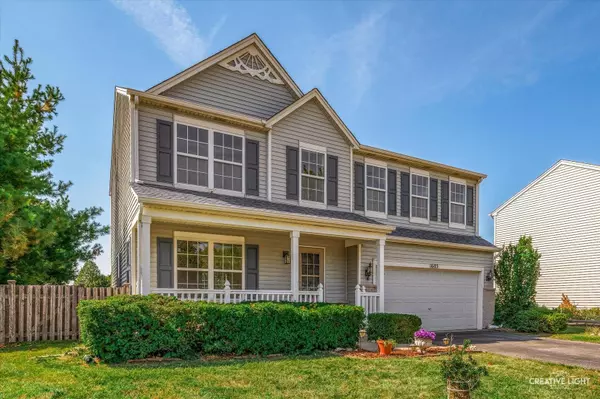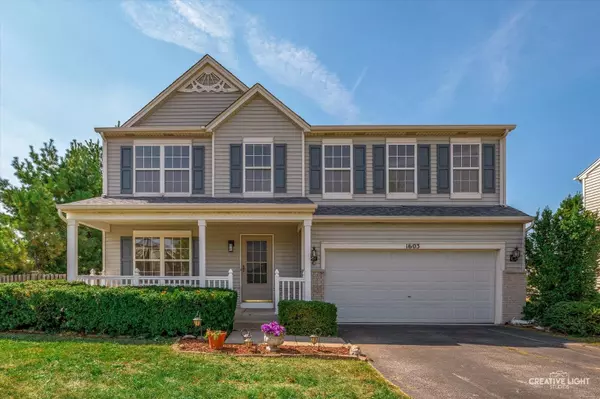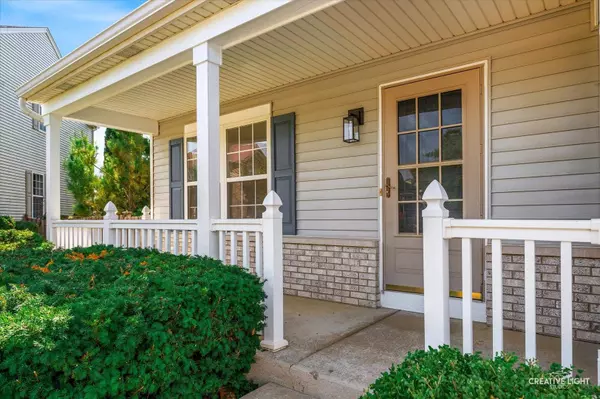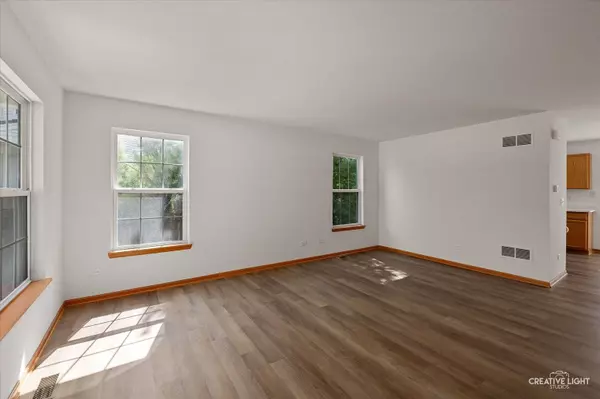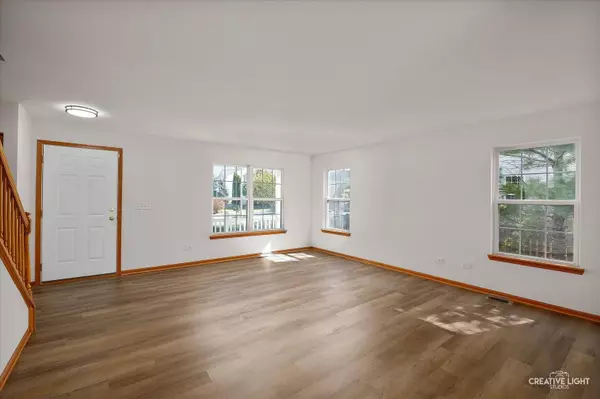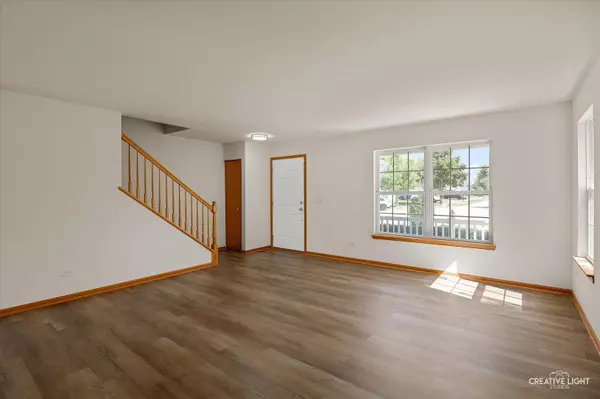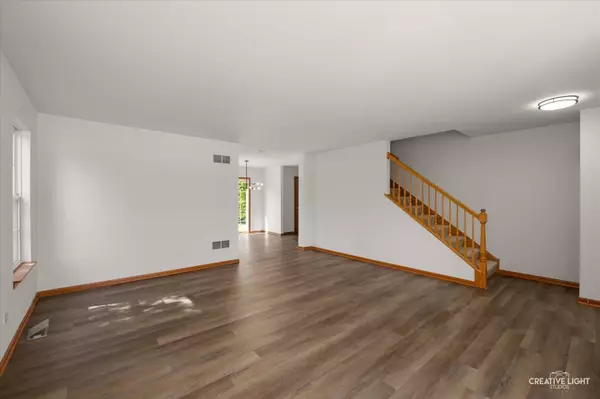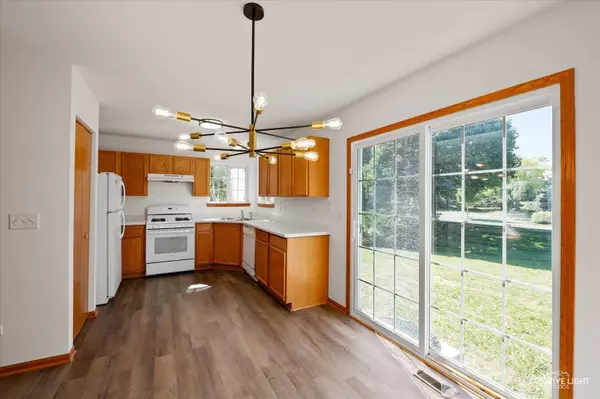
GALLERY
PROPERTY DETAIL
Key Details
Property Type Single Family Home
Sub Type Detached Single
Listing Status Active
Purchase Type For Sale
Square Footage 1, 856 sqft
Price per Sqft $193
Subdivision Caton Ridge
MLS Listing ID 12474362
Bedrooms 3
Full Baths 2
Half Baths 1
HOA Fees $200/ann
Year Built 2004
Annual Tax Amount $5,697
Tax Year 2024
Lot Size 6,534 Sqft
Lot Dimensions 54X124X89X120
Property Sub-Type Detached Single
Location
State IL
County Will
Area Plainfield
Rooms
Basement Unfinished, Partial
Building
Dwelling Type Detached Single
Building Description Vinyl Siding, No
Sewer Public Sewer
Water Public
Level or Stories 2 Stories
Structure Type Vinyl Siding
New Construction false
Interior
Interior Features Vaulted Ceiling(s), Walk-In Closet(s)
Heating Natural Gas, Forced Air
Cooling Central Air
Equipment CO Detectors, Ceiling Fan(s), Sump Pump
Fireplace N
Appliance Range, Microwave, Dishwasher, Refrigerator, Washer, Dryer
Laundry Upper Level, In Unit
Exterior
Garage Spaces 2.0
Community Features Park
Roof Type Asphalt
Schools
Elementary Schools Ridge Elementary School
Middle Schools Drauden Point Middle School
High Schools Plainfield South High School
School District 202 , 202, 202
Others
HOA Fee Include Insurance
Ownership Fee Simple w/ HO Assn.
Special Listing Condition None
SIMILAR HOMES FOR SALE
Check for similar Single Family Homes at price around $360,000 in Plainfield,IL

Active
$455,000
2115 Stafford CT, Plainfield, IL 60586
Listed by Lucia Cociorva of Core Realty & Investments Inc.4 Beds 2.5 Baths 2,378 SqFt
Pending
$484,990
1817 Overland DR, Plainfield, IL 60586
Listed by Daynae Gaudio of Daynae Gaudio4 Beds 2.5 Baths 2,600 SqFt
Pending
$449,990
1821 Overland DR, Plainfield, IL 60586
Listed by Daynae Gaudio of Daynae Gaudio4 Beds 2.5 Baths 2,051 SqFt
CONTACT


