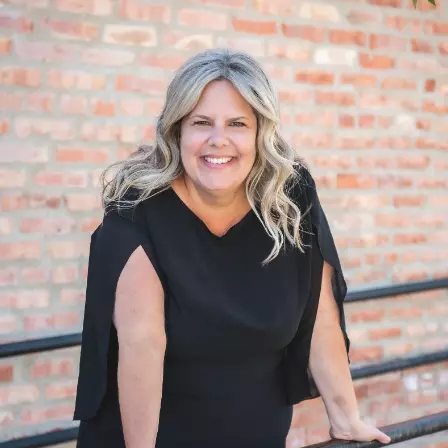$644,000
$634,900
1.4%For more information regarding the value of a property, please contact us for a free consultation.
27W179 Breme DR Warrenville, IL 60555
2 Beds
3 Baths
3,187 SqFt
Key Details
Sold Price $644,000
Property Type Townhouse
Sub Type Townhouse-2 Story
Listing Status Sold
Purchase Type For Sale
Square Footage 3,187 sqft
Price per Sqft $202
Subdivision Herrick Woods
MLS Listing ID 12302244
Sold Date 05/23/25
Bedrooms 2
Full Baths 2
Half Baths 2
HOA Fees $341/mo
Year Built 2016
Annual Tax Amount $11,353
Tax Year 2023
Lot Dimensions 39204
Property Sub-Type Townhouse-2 Story
Property Description
Look no further than this prime lot in Herrick Woods...which will check off all the boxes. This luxury townhome has been redone top to bottom giving you the opportunity to come in and just enjoy! An open concept main level with hardwood floors, showcasing a high end kitchen, large island, stainless steel appliances, double oven and a walk in pantry. A cozy living area with one of the three fireplaces you will find here. Enjoy the backyard from your personal deck with a breathtaking view of the nature preserve and pond. Upstairs you will find a loft area...perfect for your office space or reading a book, second floor laundry and two bedrooms and 2 baths. The master bedroom has custom built ins and a luxurious spa like master bath with a two person jacuzzi tub. You will never want to leave! Your walkout basement with covered patio brings wine country to you with a custom bar, and great space for entertaining and dining. Showings begin tomorrow
Location
State IL
County Dupage
Area Warrenville
Rooms
Basement Finished, Walk-Up Access, Full, Walk-Out Access
Interior
Interior Features Built-in Features, Walk-In Closet(s), Open Floorplan, Pantry
Heating Natural Gas
Cooling Central Air
Flooring Hardwood
Fireplaces Number 3
Fireplaces Type Gas Log
Equipment Water-Softener Owned, CO Detectors, Ceiling Fan(s), Sump Pump
Fireplace Y
Appliance Double Oven, Microwave, Dishwasher, Refrigerator, Washer, Dryer, Disposal, Stainless Steel Appliance(s), Wine Refrigerator, Water Softener
Laundry Upper Level
Exterior
Garage Spaces 2.0
Amenities Available In-Ground Sprinkler System
Roof Type Asphalt
Building
Building Description Aluminum Siding, No
Story 2
Sewer Public Sewer
Water Public
Structure Type Aluminum Siding
New Construction false
Schools
Elementary Schools Bower Elementary School
Middle Schools Hubble Middle School
High Schools Wheaton Warrenville South H S
School District 200 , 200, 200
Others
HOA Fee Include Insurance,Exterior Maintenance,Lawn Care,Snow Removal
Ownership Fee Simple w/ HO Assn.
Special Listing Condition None
Pets Allowed Cats OK, Dogs OK
Read Less
Want to know what your home might be worth? Contact us for a FREE valuation!

Our team is ready to help you sell your home for the highest possible price ASAP

© 2025 Listings courtesy of MRED as distributed by MLS GRID. All Rights Reserved.
Bought with Suzanne Fox • Keller Williams Premiere Properties





