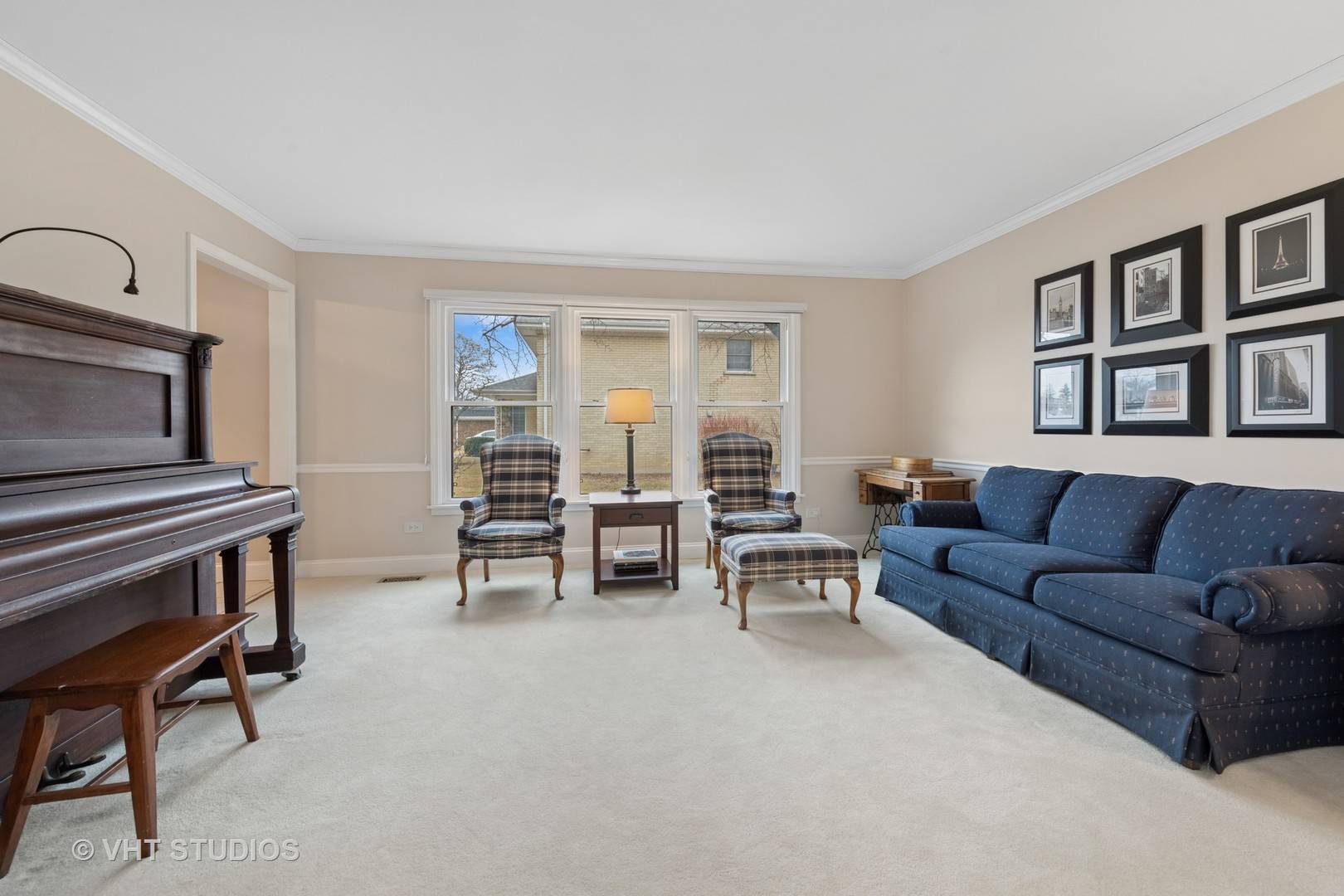GET MORE INFORMATION
$ 825,000
$ 774,000 6.6%
315 Hillside CT Schaumburg, IL 60193
6 Beds
3.5 Baths
3,357 SqFt
UPDATED:
Key Details
Sold Price $825,000
Property Type Single Family Home
Sub Type Detached Single
Listing Status Sold
Purchase Type For Sale
Square Footage 3,357 sqft
Price per Sqft $245
Subdivision Stonebridge
MLS Listing ID 12290616
Sold Date 04/08/25
Style Colonial
Bedrooms 6
Full Baths 3
Half Baths 1
Year Built 1976
Annual Tax Amount $12,650
Tax Year 2023
Lot Size 9,234 Sqft
Lot Dimensions 43X135X41X146X101
Property Sub-Type Detached Single
Property Description
Location
State IL
County Cook
Area Schaumburg
Rooms
Basement Finished, Full
Interior
Interior Features Walk-In Closet(s)
Heating Natural Gas, Forced Air
Cooling Central Air
Flooring Hardwood
Fireplaces Number 1
Fireplaces Type Gas Log
Equipment Sump Pump, Backup Sump Pump;
Fireplace Y
Appliance Double Oven, Microwave, Dishwasher, Refrigerator, Washer, Dryer, Disposal, Cooktop
Laundry Main Level
Exterior
Garage Spaces 3.0
Community Features Park, Curbs, Street Paved
Roof Type Asphalt
Building
Lot Description Cul-De-Sac, Landscaped
Building Description Brick,Cedar, No
Sewer Public Sewer
Water Lake Michigan
Structure Type Brick,Cedar
New Construction false
Schools
Elementary Schools Michael Collins Elementary Schoo
Middle Schools Robert Frost Junior High School
High Schools J B Conant High School
School District 54 , 54, 211
Others
HOA Fee Include None
Ownership Fee Simple
Special Listing Condition None

Bought with David Richert • eXp Realty, LLC - Geneva





