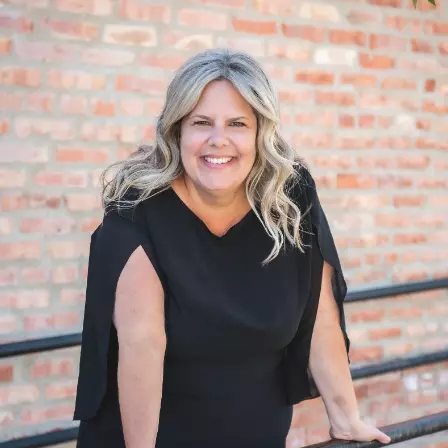$461,000
$449,800
2.5%For more information regarding the value of a property, please contact us for a free consultation.
1021 RENE CT Park Ridge, IL 60068
2 Beds
3 Baths
1,660 SqFt
Key Details
Sold Price $461,000
Property Type Townhouse
Sub Type Townhouse-2 Story
Listing Status Sold
Purchase Type For Sale
Square Footage 1,660 sqft
Price per Sqft $277
Subdivision Beau Ridge
MLS Listing ID 11474101
Sold Date 09/20/22
Bedrooms 2
Full Baths 2
Half Baths 2
HOA Fees $350/mo
Rental Info No
Year Built 1986
Annual Tax Amount $4,923
Tax Year 2020
Lot Dimensions 25 X 47
Property Sub-Type Townhouse-2 Story
Property Description
Totally updated and in true move-in condition lovely Townhome in desirable Beau Ridge! Freshly remodeled from head to toe with almost 2200 sf on all floors. This large brick town home is walking distance to Metra, Parks, Schools and more! Kitchen features granite counter tops and sinks, stainless steel appliances and a wine cooler. Open concept with Kitchen, Dining Room and Living Room with gas fireplace, surround sound and lots of custom lacquer floating cabinets with storage space. (Seller will remove repair and paint wall if buyer does not want). Living Room custom floating cabinets house entertainment center. Dining Room custom cabinets can be used as side-board or buffet. Half bathroom on main level and in Basement. All 4 bathrooms completely updated. Beautiful wood bar with wet bar featuring tin ceiling and canned lighting in the finished basement ready for sports and family entertainment! The 4 TVs stay! There is another gas fireplace. Huge cedar closet for storage. The upstairs loft area has room for a third bedroom and is currently being used as an office and has custom wood cabinets! There are hardwood floors throughout, with inlaid designs. Huge Master Bedroom with walk-in closet, plus one more! Master Bathroom features huge walk-in shower, double vanity with linen closet tower between them. Second bedroom also large with good size closet. TV on wall stays! Second full bath just completed Nov. '21. The attached garage has even been updated with beautiful epoxy floor, custom bar that folds up when not in use and hanging cabinets and organizers. Hanging TV in garage stays! New blacktop parking pad for additional car. Lots of street and guest parking as well. New nice sized concrete patio in backyard area with lovely foliage all around with Trek fence to be installed in back. All windows and doors, including patio door, interior doors and exterior doors have been replaced. Custom Roman shades throughout. Roof is 5 years new. New electric box and service. New concrete stoop in front of home with raised deck for outdoor seating. See Feature Sheet to see more!
Location
State IL
County Cook
Area Park Ridge
Rooms
Basement Full
Interior
Interior Features Bar-Wet, Hardwood Floors, Laundry Hook-Up in Unit, Storage, Built-in Features, Walk-In Closet(s), Open Floorplan, Drapes/Blinds, Granite Counters
Heating Natural Gas
Cooling Central Air
Fireplaces Number 2
Fireplaces Type Gas Log
Equipment Humidifier, TV-Cable, Fire Sprinklers, CO Detectors, Ceiling Fan(s), Sump Pump, Backup Sump Pump;
Fireplace Y
Appliance Range, Microwave, Dishwasher, Refrigerator, Washer, Dryer, Stainless Steel Appliance(s), Wine Refrigerator, Cooktop, Range Hood
Laundry In Unit, Laundry Chute
Exterior
Exterior Feature Patio, Porch, Storms/Screens, Cable Access
Parking Features Attached
Garage Spaces 1.0
Amenities Available Patio, Public Bus, Private Laundry Hkup
Roof Type Asphalt
Building
Lot Description Cul-De-Sac, Outdoor Lighting, Partial Fencing, Streetlights
Story 2
Sewer Public Sewer
Water Lake Michigan
New Construction false
Schools
Elementary Schools Eugene Field Elementary School
Middle Schools Emerson Middle School
High Schools Maine South High School
School District 64 , 64, 207
Others
HOA Fee Include Parking, Insurance, Exterior Maintenance, Lawn Care, Scavenger, Snow Removal
Ownership Fee Simple w/ HO Assn.
Special Listing Condition None
Pets Allowed Cats OK, Dogs OK, Number Limit, Size Limit
Read Less
Want to know what your home might be worth? Contact us for a FREE valuation!

Our team is ready to help you sell your home for the highest possible price ASAP

© 2025 Listings courtesy of MRED as distributed by MLS GRID. All Rights Reserved.
Bought with Sue Hall • @properties Christie's International Real Estate





