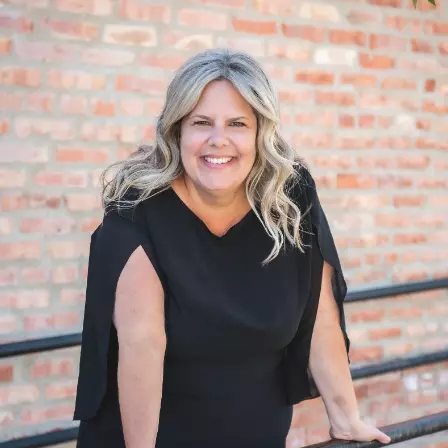$430,000
$429,900
For more information regarding the value of a property, please contact us for a free consultation.
1212 Beau DR Park Ridge, IL 60068
2 Beds
2.5 Baths
1,810 SqFt
Key Details
Sold Price $430,000
Property Type Townhouse
Sub Type Townhouse-2 Story
Listing Status Sold
Purchase Type For Sale
Square Footage 1,810 sqft
Price per Sqft $237
Subdivision Beau Ridge
MLS Listing ID 12051335
Sold Date 06/07/24
Bedrooms 2
Full Baths 2
Half Baths 1
HOA Fees $385/mo
Rental Info No
Year Built 1985
Annual Tax Amount $9,773
Tax Year 2022
Lot Dimensions 25 X 48
Property Sub-Type Townhouse-2 Story
Property Description
If you are looking for move-in ready, with open concept living, then this is the place! Stepping into this two story townhome, you will be greeted by hardwood floors and an updated kitchen which has been opened up making this perfect for entertaining. The luxury kitchen offers beautiful cabinets, endless granite counter space with a separate island offering additional seating and storage. Additional space for an eat-in kitchen table as well. Flowing nicely to the living room giving you a gas fireplace and plenty of windows flanking each side of the fireplace offering ample natural light. Step out of the sliding door to your private concrete patio and grass area, perfect for grilling. A new half bath ('24) and dining room, complete this main level living. Moving to the 2nd level, you will notice a loft space which can be used as a home office or den. The primary bedroom provide hardwood floors and a nice walk-in organized closet. An additional bedroom, also with hardwood floors, and a full updated bath ('18) complete this 2nd level. Don't forget the full finished basement with a recreation space, large walk-in storage room, laundry and an additional full bath. Additional updates include: Water heater ('17), A/C ('16), Furnace ('16), Sump pump ('23), Roof ('15), Front door & storm door ('21), Ejector pump ('19).
Location
State IL
County Cook
Area Park Ridge
Rooms
Basement Full
Interior
Interior Features Hardwood Floors, Laundry Hook-Up in Unit, Storage, Walk-In Closet(s)
Heating Natural Gas, Forced Air
Cooling Central Air
Fireplaces Number 1
Fireplaces Type Gas Log
Equipment Ceiling Fan(s), Sump Pump
Fireplace Y
Appliance Range, Microwave, Dishwasher, Refrigerator, Washer, Dryer, Disposal, Stainless Steel Appliance(s)
Laundry In Unit
Exterior
Exterior Feature Patio
Parking Features Attached
Garage Spaces 1.0
Roof Type Asphalt
Building
Story 2
Sewer Public Sewer
Water Lake Michigan
New Construction false
Schools
Elementary Schools Eugene Field Elementary School
Middle Schools Lincoln Middle School
High Schools Maine South High School
School District 64 , 64, 207
Others
HOA Fee Include Insurance,Exterior Maintenance,Lawn Care,Scavenger,Snow Removal
Ownership Fee Simple w/ HO Assn.
Special Listing Condition None
Pets Allowed Cats OK, Dogs OK, Number Limit
Read Less
Want to know what your home might be worth? Contact us for a FREE valuation!

Our team is ready to help you sell your home for the highest possible price ASAP

© 2025 Listings courtesy of MRED as distributed by MLS GRID. All Rights Reserved.
Bought with Susan Bragg • Baird & Warner





