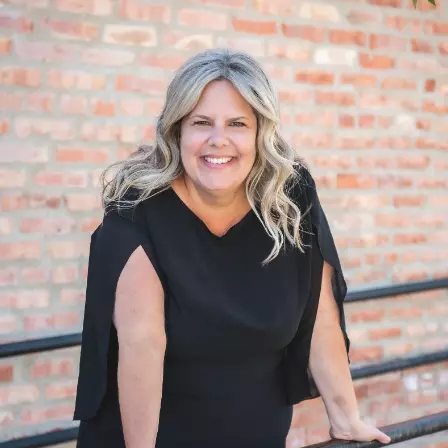$468,000
$475,000
1.5%For more information regarding the value of a property, please contact us for a free consultation.
1707 Brighton LN Plainfield, IL 60586
7 Beds
3.5 Baths
2,340 SqFt
Key Details
Sold Price $468,000
Property Type Single Family Home
Sub Type Detached Single
Listing Status Sold
Purchase Type For Sale
Square Footage 2,340 sqft
Price per Sqft $200
Subdivision Brighton Lakes
MLS Listing ID 12272815
Sold Date 03/24/25
Style Colonial
Bedrooms 7
Full Baths 3
Half Baths 1
HOA Fees $109/mo
Year Built 1997
Annual Tax Amount $7,841
Tax Year 2023
Lot Dimensions 75 X 100
Property Sub-Type Detached Single
Property Description
Lovingly Cared for 7 Bedroom 3.5 Bath Home on a Pond!!! Step up to the Covered Front Porch and enter to Hardwood Plank Flooring, an Office/5th Bedroom and Formal Living or Dining Room. The hallway leads past a Half Bath with New Vanity & Granite Countertop, in to a Cook's Dream Kitchen with Upgraded Cabinetry, Huge Pantry, Granite Countertops, Breakfast Bar, Backsplash, large Drop-in SS sink and SS Appliances including Wine Frig. A main floor Laundry Room-with laundry shute and Sink. Home also has a Large, Cozy Family Room with Woodburning, gas starter Fireplace and Break Hearth completes the first level. Upstairs has 4 Bedrooms including the Primary Bedroom with Vaulted Ceiling, His & Hers Walk-in Closets and freshly painted and spacious Private Ensuite with Dual Sinks, Whirlpool tub, Separate Shower and NEW Vinyl Plank flooring!! The hall bath has been beautifully updated with decorative Tile Floor, Granite Countertop and gorgeous Tile Surround oversized Tub/Shower combo!! The Full Finished Basement has NEW Carpet with upgraded padding and Luxury Vinyl Plank Flooring! The Built-in Entertainment Center and Black Modular Couches Stay!!! Both finished bedrooms have egress windows and a Full Bath with Ceramic Tile to share. Enjoy Outdoor Living on the large Deck with Cafe Lights, overlooking the Pond!! Fishing, Kayaking and Ice Skating in Your Backyard! Neighborhood also has beech entry pool, clubhouse, sand volleyball court and private children's playground-enjoy!
Location
State IL
County Will
Area Plainfield
Rooms
Basement Full
Interior
Interior Features Cathedral Ceiling(s), Hardwood Floors, First Floor Bedroom, First Floor Laundry, Built-in Features, Walk-In Closet(s), Open Floorplan, Granite Counters, Pantry
Heating Natural Gas, Forced Air
Cooling Central Air
Equipment Water-Softener Owned
Fireplace N
Appliance Range, Microwave, Dishwasher, Refrigerator, Washer, Dryer, Stainless Steel Appliance(s), Wine Refrigerator, Water Softener Owned, Humidifier
Laundry Sink
Exterior
Parking Features Attached
Garage Spaces 2.0
Community Features Clubhouse, Pool, Lake, Curbs, Sidewalks, Street Lights, Street Paved
Roof Type Asphalt
Building
Lot Description Fenced Yard, Pond(s), Water Rights, Mature Trees
Sewer Public Sewer
Water Public
New Construction false
Schools
Elementary Schools Wesmere Elementary School
Middle Schools Timber Ridge Middle School
High Schools Plainfield Central High School
School District 202 , 202, 202
Others
HOA Fee Include Insurance,Clubhouse,Pool
Ownership Fee Simple w/ HO Assn.
Special Listing Condition None
Read Less
Want to know what your home might be worth? Contact us for a FREE valuation!

Our team is ready to help you sell your home for the highest possible price ASAP

© 2025 Listings courtesy of MRED as distributed by MLS GRID. All Rights Reserved.
Bought with Yang Wang • Keystone Realty Services Inc





