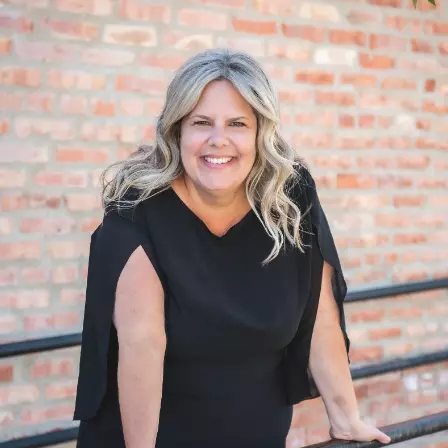$320,000
$318,000
0.6%For more information regarding the value of a property, please contact us for a free consultation.
101 Rob Roy LN #A Prospect Heights, IL 60070
3 Beds
2 Baths
1,419 SqFt
Key Details
Sold Price $320,000
Property Type Condo
Sub Type Condo
Listing Status Sold
Purchase Type For Sale
Square Footage 1,419 sqft
Price per Sqft $225
Subdivision Rob Roy Country Club Village
MLS Listing ID 12306727
Sold Date 04/08/25
Bedrooms 3
Full Baths 2
HOA Fees $466/mo
Year Built 1985
Annual Tax Amount $5,057
Tax Year 2023
Lot Dimensions COMMON
Property Sub-Type Condo
Property Description
Welcome to this charming 3-bedroom, 2-bathroom end-unit condo in the desirable Rob Roy Country Club Village. Boasting serene pond views, this spacious home offers a comfortable and private living space. The open floor plan seamlessly connects the living, dining, and kitchen areas, perfect for both relaxing and entertaining. The condo features a large 1-car garage with additional storage space, providing ample room for your belongings. Enjoy the many amenities this community has to offer, including refreshing pools, tennis courts, a walking path, and a clubhouse. With its peaceful setting and convenient location, this home is ideal for those seeking a combination of tranquility and an active lifestyle. Don't miss the opportunity to make this beautiful condo your own!
Location
State IL
County Cook
Area Prospect Heights
Rooms
Basement None
Interior
Heating Natural Gas, Forced Air
Cooling Central Air
Equipment TV-Cable
Fireplace N
Appliance Range, Dishwasher, Refrigerator, Washer, Dryer, Disposal, Stainless Steel Appliance(s)
Laundry Washer Hookup, Gas Dryer Hookup, In Unit
Exterior
Garage Spaces 1.0
Amenities Available Bike Room/Bike Trails, Party Room, Sundeck, Pool, Tennis Court(s), Clubhouse
Building
Building Description Aluminum Siding,Brick, No
Story 2
Sewer Public Sewer
Water Public
Structure Type Aluminum Siding,Brick
New Construction false
Schools
Elementary Schools Euclid Elementary School
Middle Schools River Trails Middle School
High Schools John Hersey High School
School District 26 , 26, 214
Others
HOA Fee Include Water,Parking,Insurance,Clubhouse,Pool,Exterior Maintenance,Lawn Care,Scavenger,Snow Removal
Ownership Condo
Special Listing Condition None
Pets Allowed Cats OK, Dogs OK, Number Limit
Read Less
Want to know what your home might be worth? Contact us for a FREE valuation!

Our team is ready to help you sell your home for the highest possible price ASAP

© 2025 Listings courtesy of MRED as distributed by MLS GRID. All Rights Reserved.
Bought with Kathy O'Sullivan • Berkshire Hathaway HomeServices Chicago





